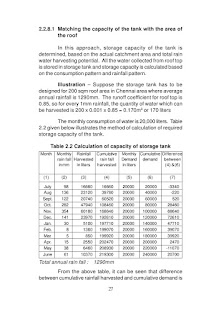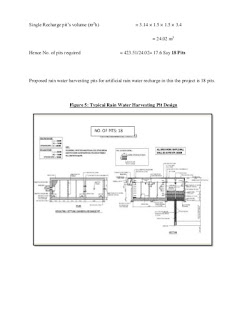The rate of recharge in comparison to runoff is a critical factor. However, since accurate recharge rates are not available without detailed geo-hydrological studies, the rates have to be assumed. The capacity of recharge tank is designed to retain runoff from at least 15 minutes rainfall of peak intensity. (For Delhi, peak hourly rainfall is 90 mm (based on 25 year frequency) and 15 minutes peak rainfall is 22.5 mm/hr, say, 25 mm, according to CGWB norms).
Design of a recharge trench
The methodology of design of a recharge trench is similar to that for a settlement tank. The difference is that the water-holding capacity of a recharge trench is less than its gross volume because it is filled with porous material. A factor of loose density of the media (void ratio) has to be applied to the equation. The void ratio of the filler material varies with the kind of material used, but for commonly used materials like brickbats, pebbles and gravel, a void ratio of 0.5 may be assumed.
Using the same method as used for designing a settlement tank:
Assuming a void ratio of 0.5, the required capacity of a recharge tank
= (100 x 0.025 x 0.85)/0.5
= 4.25 cu. m. (4,250 litres)
In designing a recharge trench, the length of the trench is an important factor. Once the required capacity is calculated, length can be calculated by considering a fixed depth and width.
http://www.rainwaterharvesting.org/Urban/Design_Recharge.htm
| Illustration For an area of 100 sq. m., volume of desilting tank required in Delhi = 100 x 0.025 x 0.85 = 2.125 cu. m. (2,125 litres) |
Design of a recharge trench
The methodology of design of a recharge trench is similar to that for a settlement tank. The difference is that the water-holding capacity of a recharge trench is less than its gross volume because it is filled with porous material. A factor of loose density of the media (void ratio) has to be applied to the equation. The void ratio of the filler material varies with the kind of material used, but for commonly used materials like brickbats, pebbles and gravel, a void ratio of 0.5 may be assumed.
Using the same method as used for designing a settlement tank:
Assuming a void ratio of 0.5, the required capacity of a recharge tank
= (100 x 0.025 x 0.85)/0.5
= 4.25 cu. m. (4,250 litres)
In designing a recharge trench, the length of the trench is an important factor. Once the required capacity is calculated, length can be calculated by considering a fixed depth and width.
http://www.rainwaterharvesting.org/Urban/Design_Recharge.htm
manual on rain water harvesting Central ground water board
+++++++++++++++++++++++++++++++++++
web site for rain water harvesting



























